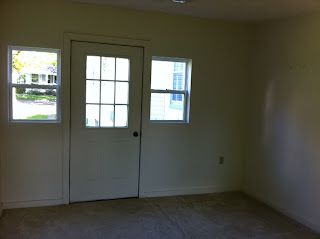Our bedroom was originally a garage added onto the house and then later converted to a family room when a new garage off the back alley was built. The "before" pictures below represent the room as it looked the day we closed on our house.
Before
This picture was taken facing the backyard. The room was stinky, with mildewy carpet, probably from a leaky roof. The room did not have heat which also contributed to the moisture problem.
This view is facing the front yard. Yes, there is an exterior door, a little weird but nice in the summer. I envision putting french doors in place of the single and we need to add a master bath. My grand plans for this space will almost definitely require the room to be demolished and rebuilt. Someday...
Here is the view into the hall/mudroom.
After
Upgrades/Updates: New metal roof; closet built; exposed ductwork added to heat room; painted floor; wall paint; window treatments.
Here's the room facing the backyard again. The kitchen and this room are the only two painted something other than white. The walls here are Benjamin Moore's Daiquiri Ice. I think I fell in love with the name as much as the color:)
The water skis, chair and wash basin are vintage picked up locally. The nightstand is an antique gifted to me from my aunt and painted Benjamin Moore Barely Teal.
The nightstand was picked up from a yard sale for $3, I just slapped some paint on it. The framed painting was done by Nathan's great grandfather of the cabin he owned in Mineral King, California.
The floor is just a plywood subfloor that I rolled multiple coats of a glossy white floor sealer on. We had intentions of putting new carpet down but decided to wait to see how the roof did through the winter. The roof is nearly flat so it was suspect to leak. And of course winter came and the ceiling started showing signs of water. Fortunately the winter began mild and dry and we were able to get a roof on before there was any damage.
Here is the other side of the room, facing the front yard. Here you can see the added closet with the $5.00 doors.
Here's a slightly different view where you can see the exposed ductwork that my husband added. Since this room is on a slab and there is not an attic, it was either exposed or boxed-in ductwork. I love the character the exposed gives this somewhat bland room.
My tanker desk:)
DIY linen tackboard.
That's it for now! Hope you enjoyed! XO Kelly












What a transformation! I love your house!!!
ReplyDeletexx
Thx Chels! Hope you guys can make it back out this summer for some more porch time!:)
Delete